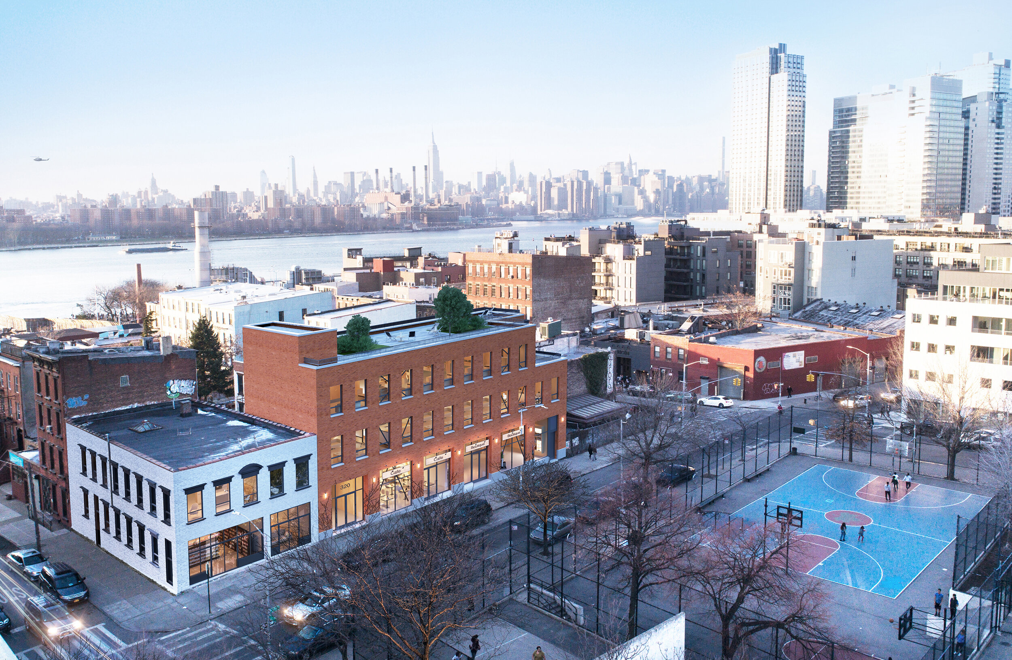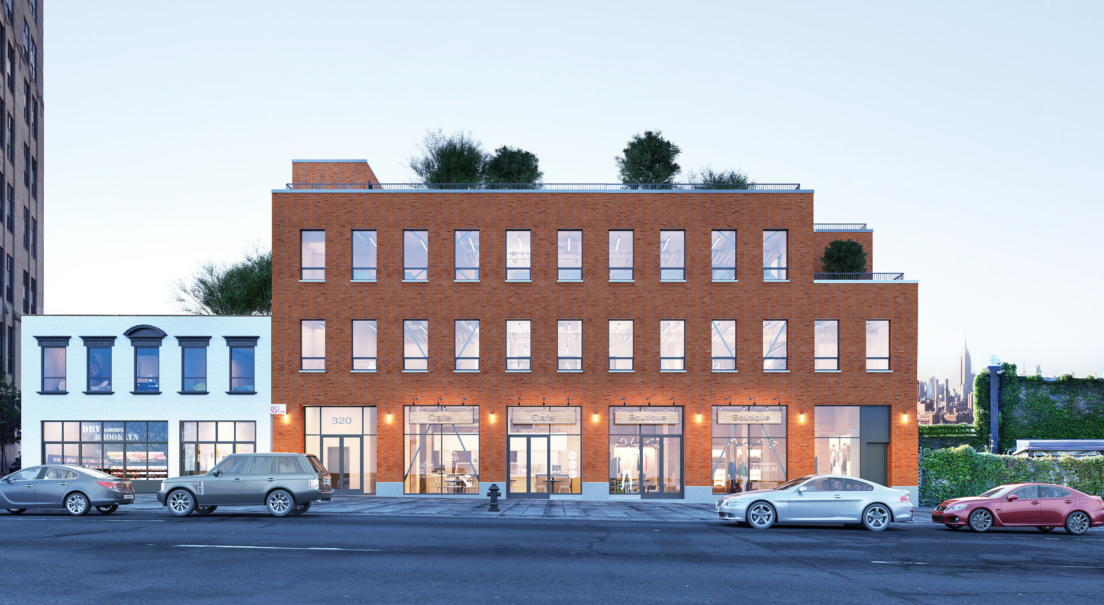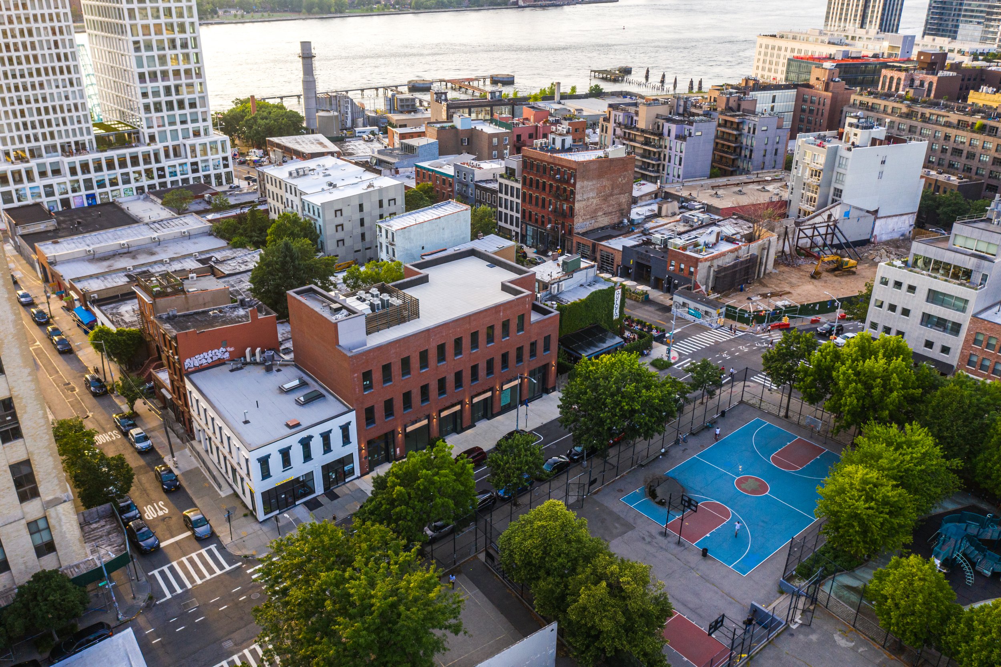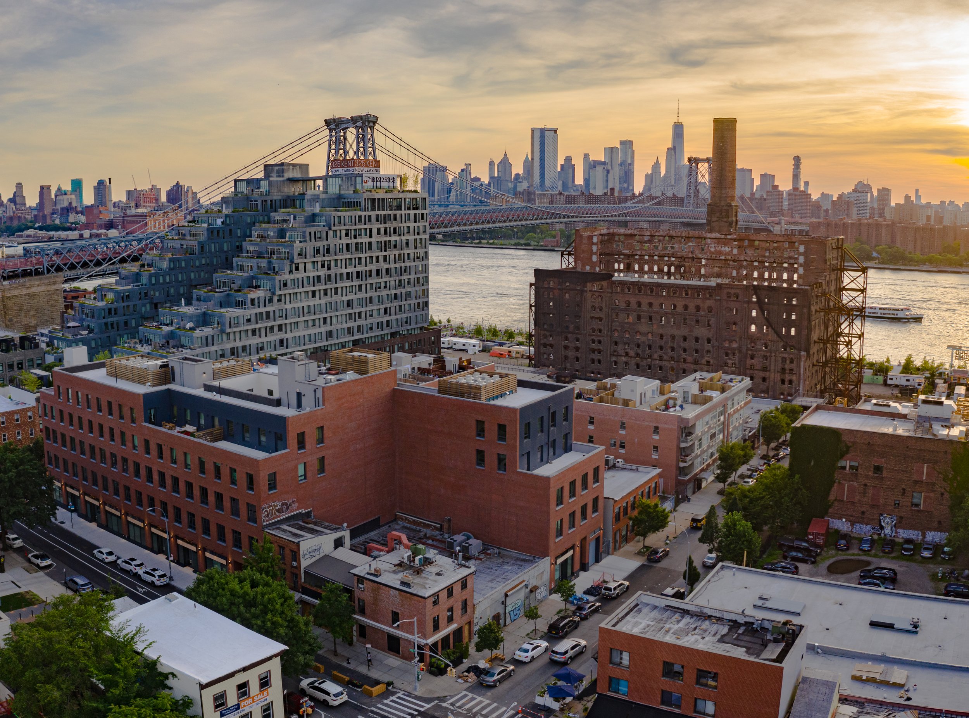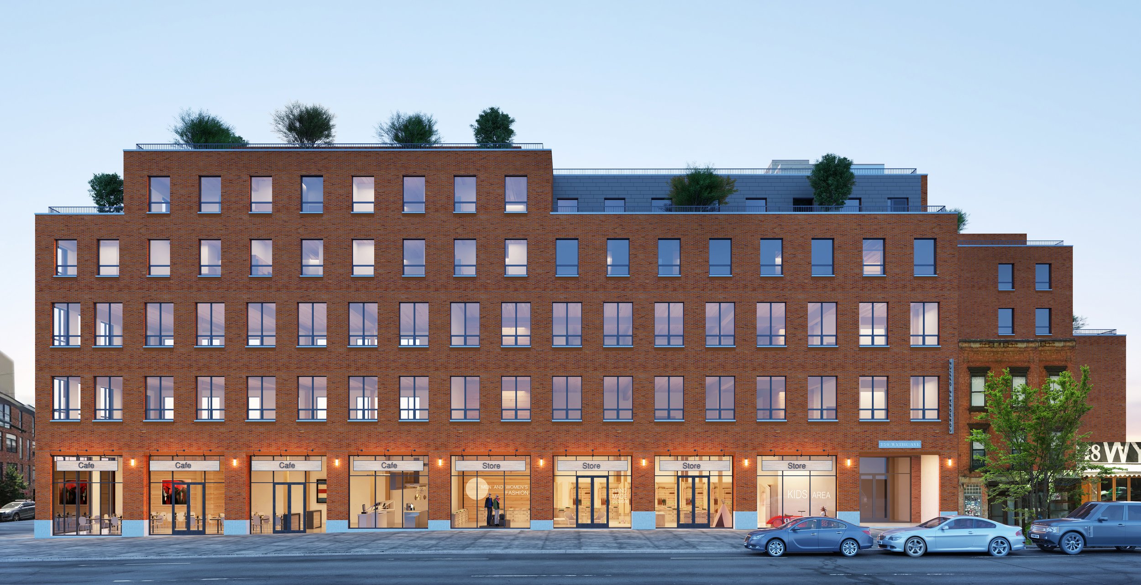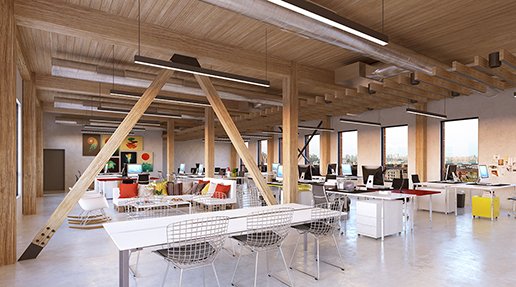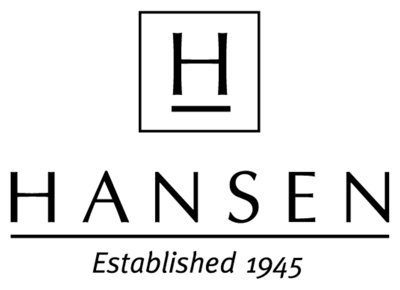320 and 360 wythe Avenue: brooklyn, New York
Hansen Architects, working alongside Flank, a New York-based Architecture and Development Firm, has designed two separate buildings located at 320 and 360 Wythe Avenue.
320 Wythe Avenue is a three-story brick veneer, heavy timber structure with wood laminated floor construction. The building houses retail on the 1st floor and office/commercial spaces on the 2nd and 3rd floors. 320 Wythe Avenue has an overall building square footage of 16,400+ SF.
360 Wythe Avenue is a new construction, a five-story building constructed of brick veneer, heavy timber framing, and wood laminated flooring system. This building houses a mix of retail tenants on the 1st floor and cellar, while the 2nd and 3rd floors maintain office/commercial spaces and the 4th and 5th floors maintain lofty residential units, most with outside private terraces. Overall, the building’s square footage is 100,600+ SF.
This new development is 4 blocks from the transformed Domino Sugar Refinery Project located on the Williamsburg Riverfront.
SPECIFICATIONS
117,000 square feet in total for 2 new construction buildings
Heavy timber framing construction
Located in Brooklyn, New York
