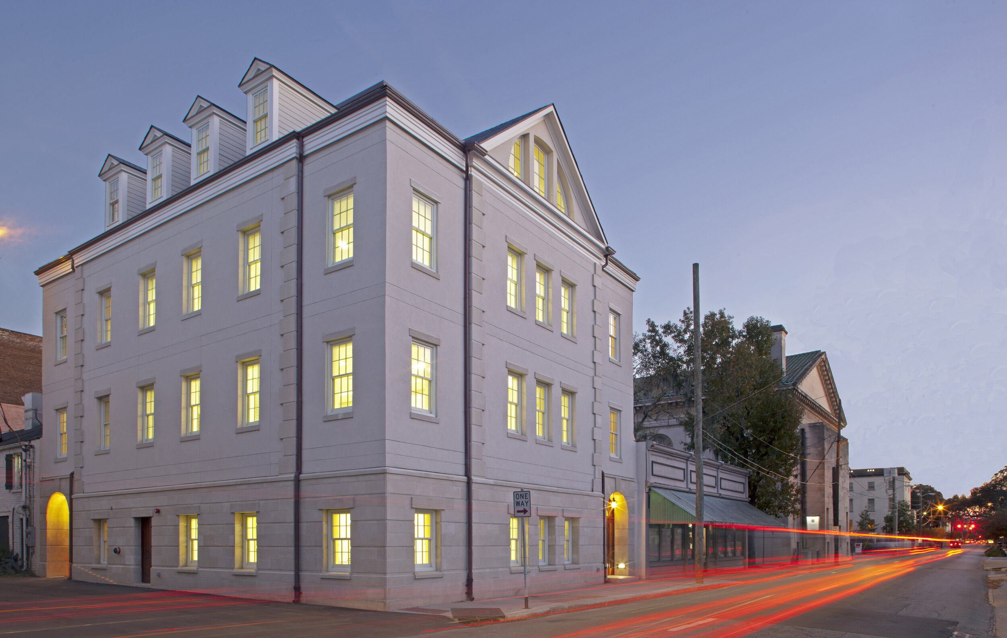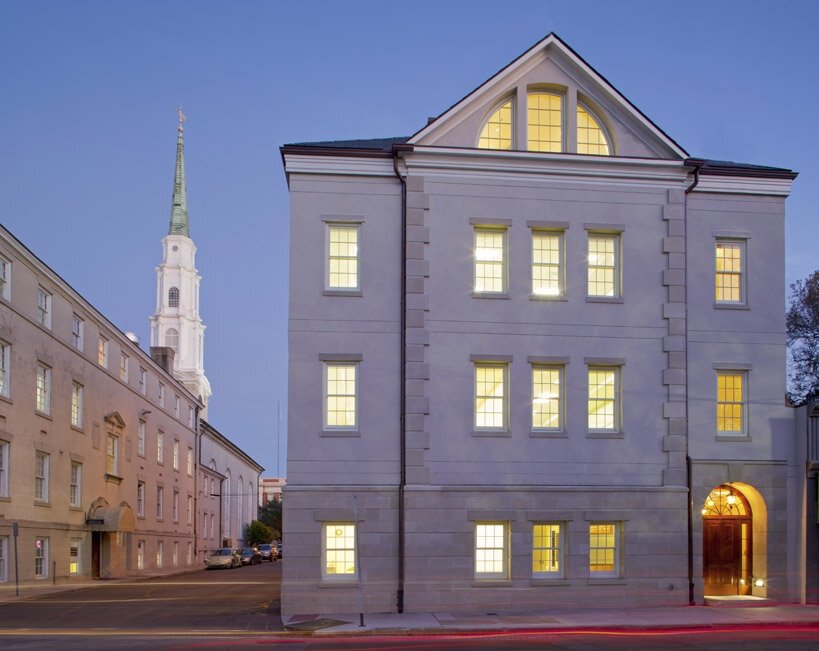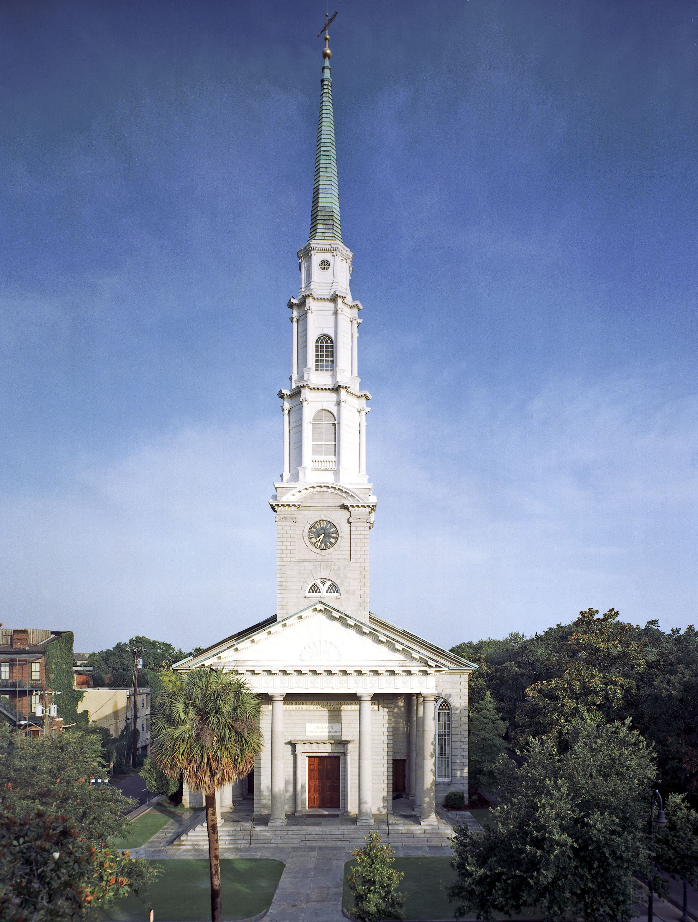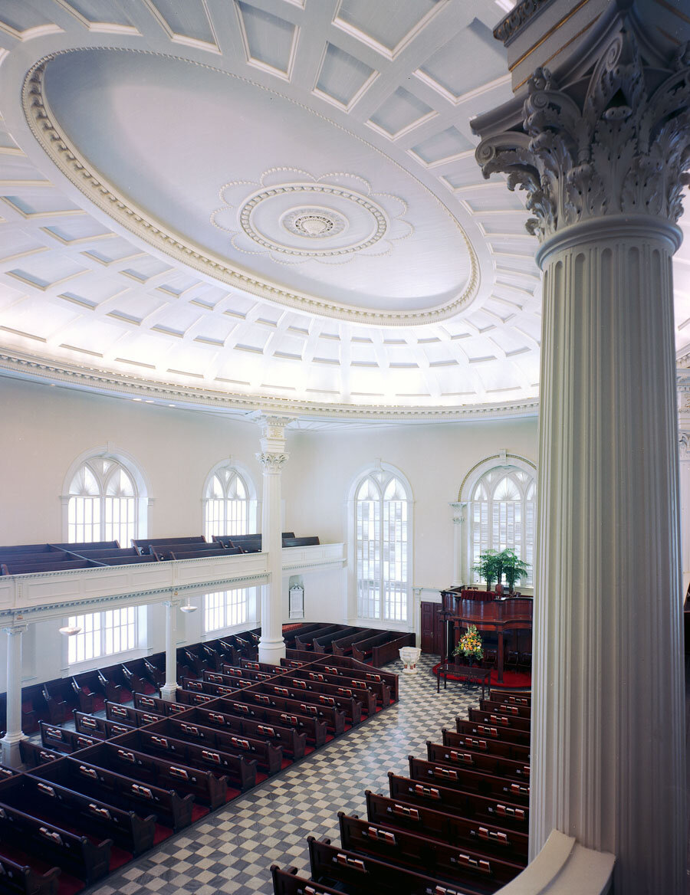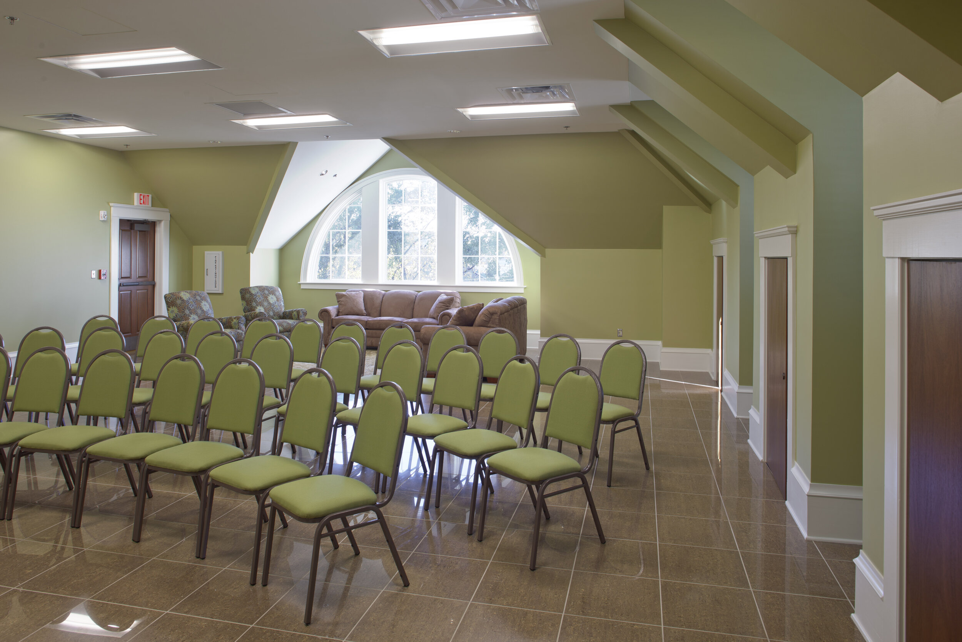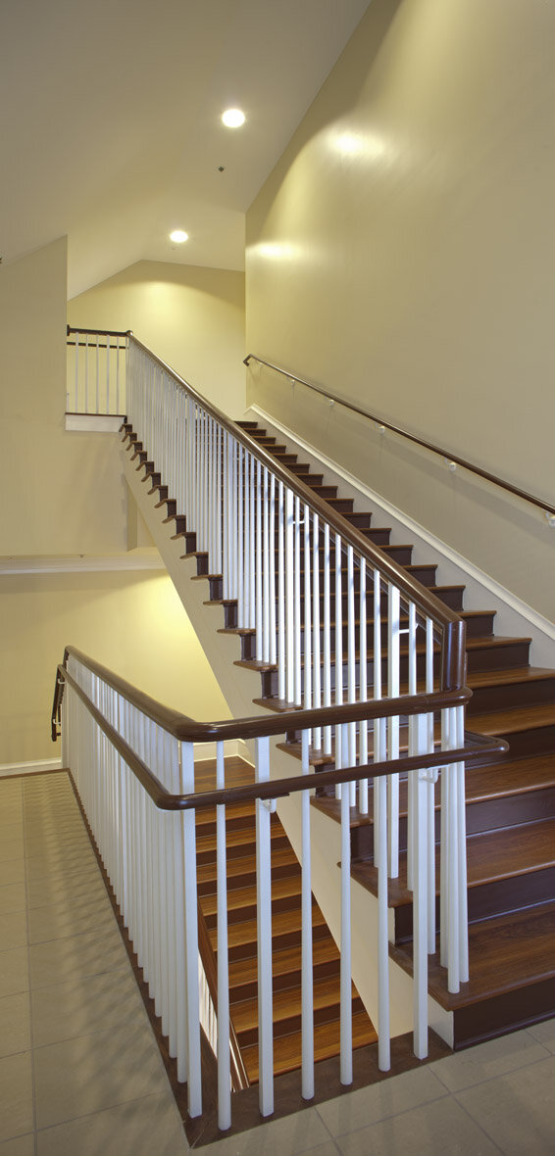Independent Presbyterian Church
Hansen provided a campus master plan, conditions assessment of four historic structures, and cost estimates for facility/campus upgrades. A phased renovation approach provided repair and upgrades to the existing buildings and Sanctuary. Reconfiguration of all interior spaces achieved efficient utilization to meet the needs of the current and projected membership and allow for expansion of their private Day School program. The Sanctuary building, which is on the National Registry of Historic Buildings, received a Preservation Award from Historic Savannah Foundation. The new four-story, classroom building is anchored by a stone base providing articulated scale at the pedestrian level. Use of the attic for occupancy gives the building a three-story presence while meeting the church’s programmatic space needs. Architectural detailing and material selections contribute a distinctiveness while maintaining the integrity of the structure. The classroom building received a Historic Savannah Foundation Preservation Award.
SPECIFICATIONS
10,220 sf classroom building
Designed in classical revival style of architecture for compatibility with surrounding historical structures
Part of one of the city’s landmark ecclesiastical complexes in the heart of Savannah’s Historic District
