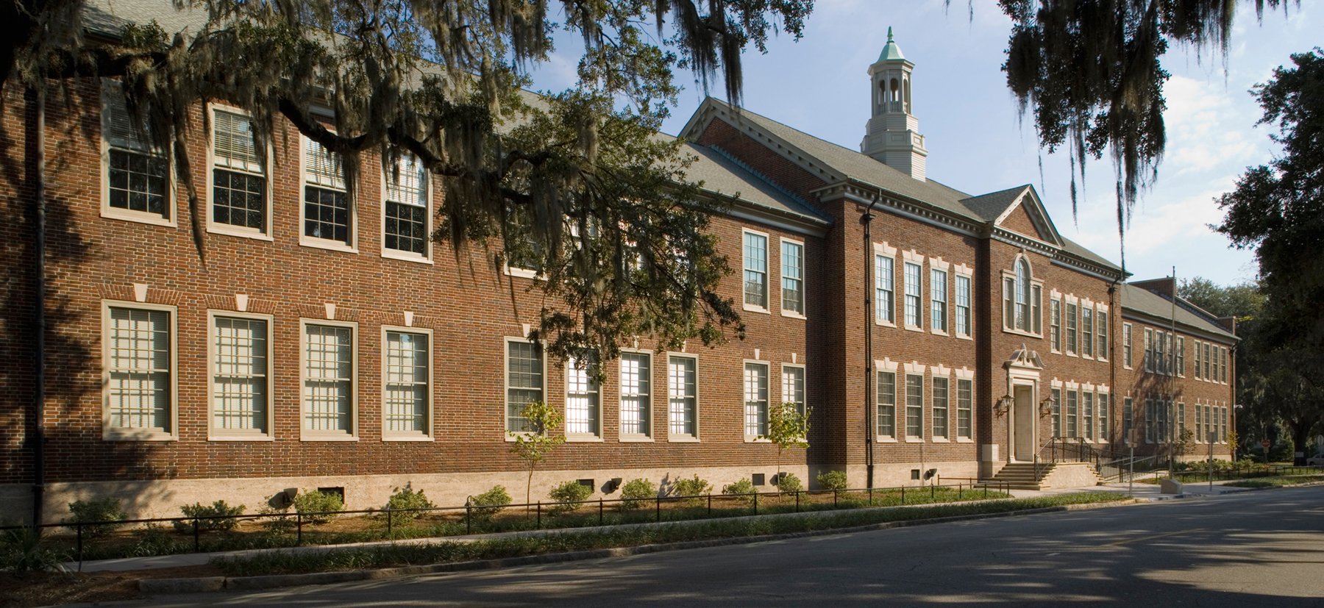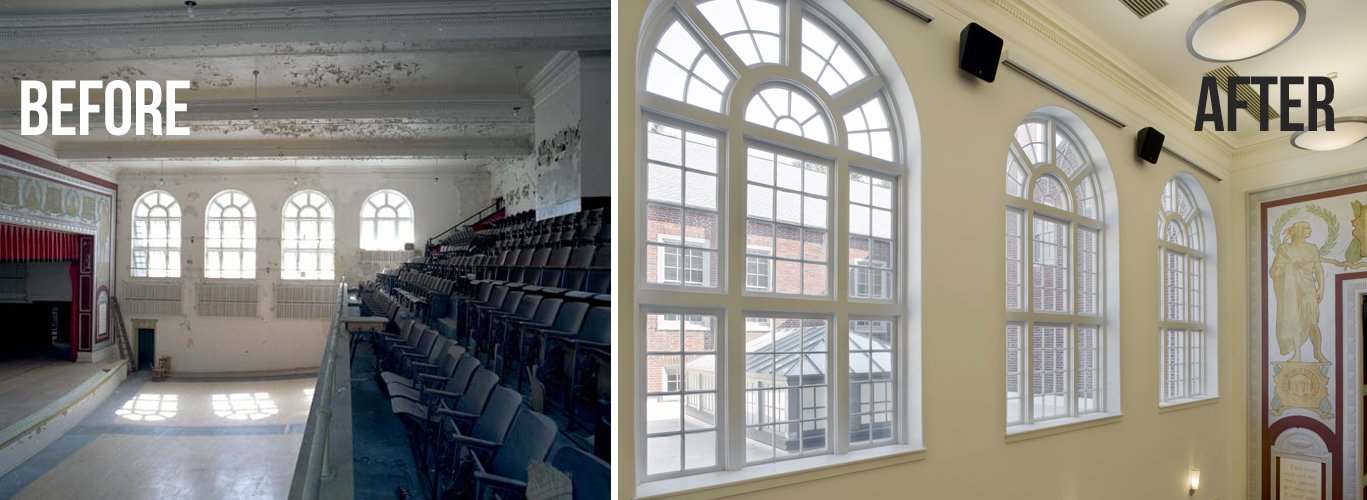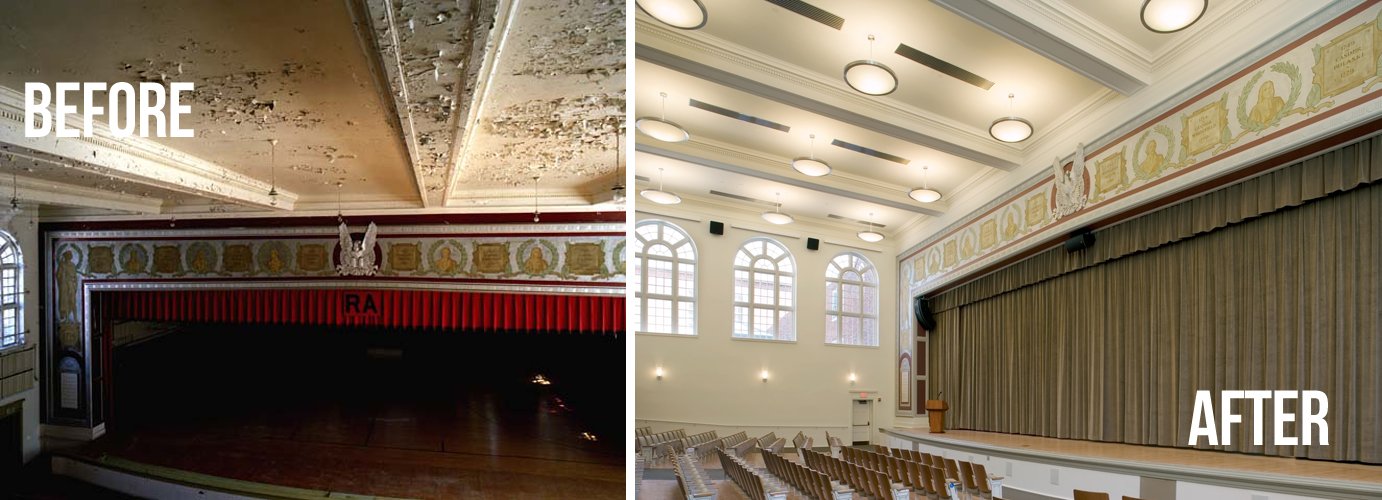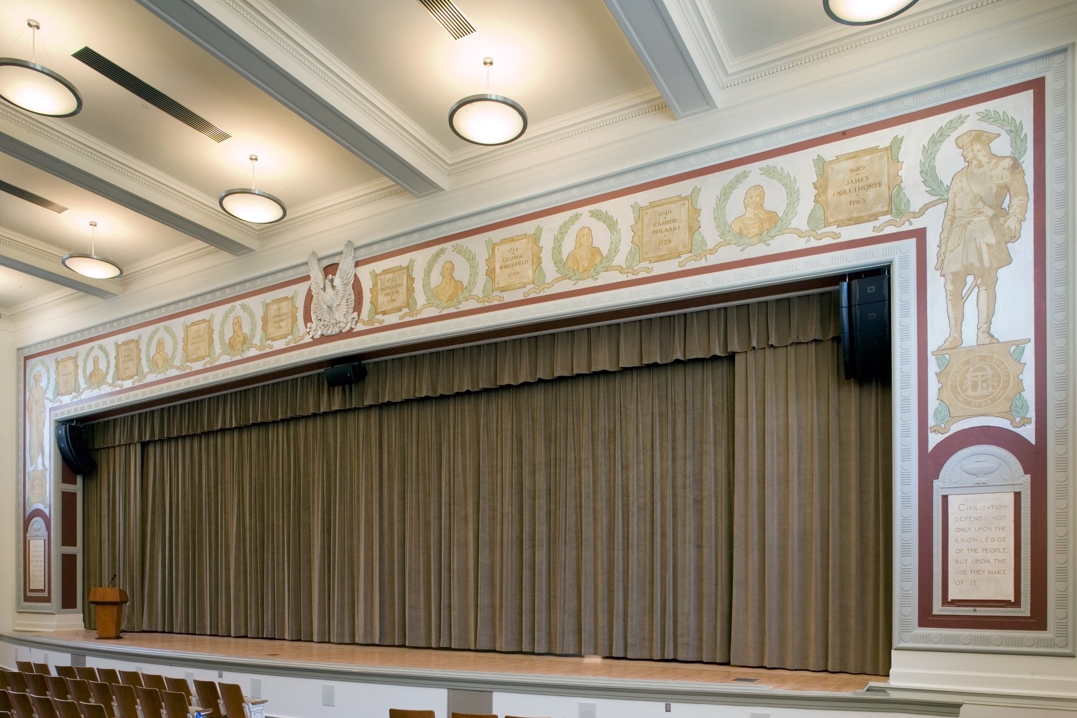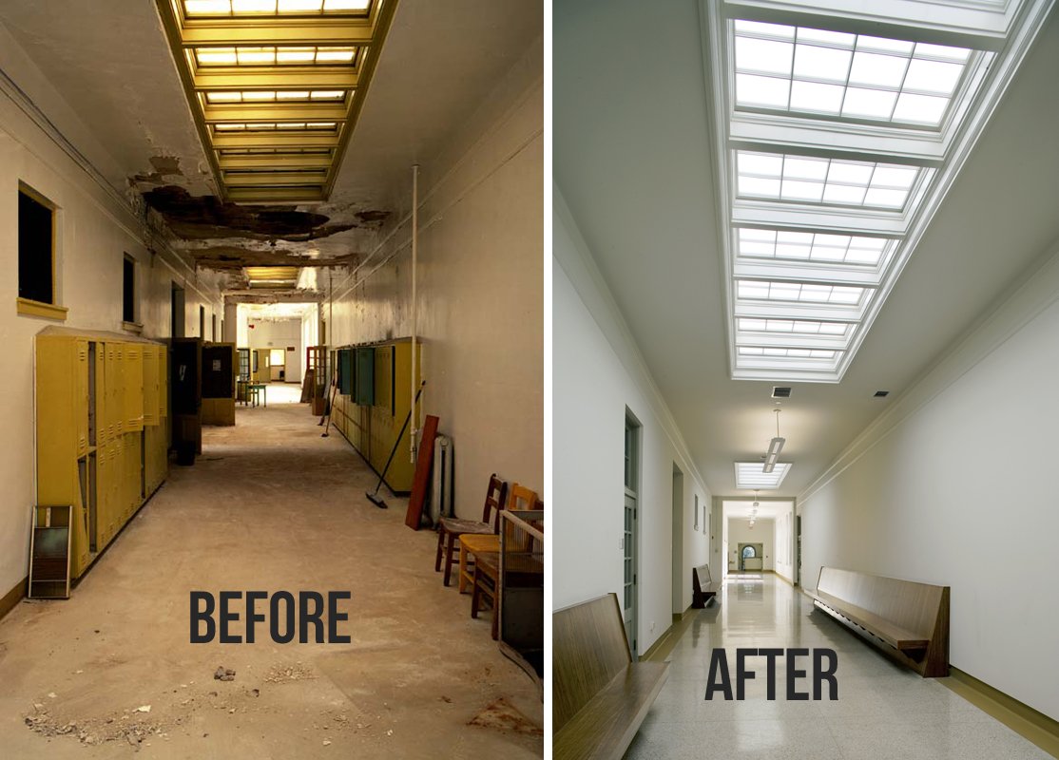savannah college of art and design - arnold hall
The 1920’s Georgia Revival structure was designed by architect William B. Ittner. The building was Chatham County’s first public high school and named after the founder of Georgia’s public school system, and Savannah Mayor, Richard Arnold. A two-story, international style, addition of six classrooms per floor and expanded circulation space was built in 1950. The school closed in 1980 and reopened shortly thereafter as an adult education center. It closed again in 1994 and suffered on-going disrepair and dilapidation throughout the years. The Savannah College of Art and Design acquired the property in 2006.
The expansive 88,000 square foot red brick building remained a prominent feature within the historic neighborhood. The original building, with protruding central block, is flanked by symmetrical wings and side arms that embrace the auditorium. Oversized classrooms with double hung windows, oversized dentil mouldings, and architectural detailing, are aligned along the wide corridors of each wing.
Goals to maintain as much of the original structure as possible; return it to its original use as a classroom building; and to accomplish the sustainability goal of certification as the owner’s first LEED certified classroom building, requiring a sensitive approach to the design and a commitment to reuse existing materials. One hundred percent (100%) of the existing shell materials and ninety-five percent (95%) of interior partitions were reused. The oversized classrooms were maintained and double-hung windows restored, preserving daylight and views within the new space. Original interior cypress doors and transom windows were restored and refitted with high-efficiency glass. Skylights and original terrazzo tile floors were refurbished. The existing drinking fountains with decorative terracotta tile murals were refurbished and damaged tile re-cast. Original heart-of-pine floors were refinished and old concrete slabs that once supported rows of lockers were retrofitted as support for stylish sustainable wooden benches along the halls.
The original and impressive “Gymatorium” with original wood floor stage, 14 feet high arched windows, sloped balcony, and painted proscenium was restored and upgraded as a 400 seat performance Auditorium. The painted proscenium murals were fashioned by William Hoffman in 1935 as part of the Works Progress Administration (WPA) program, and feature a large, carved eagle; tributes to local founding fathers; and references to two of President Franklin D. Roosevelt’s “New Deal” programs. Meticulous restoration of the murals was achieved through the commitment and dedication of the new owner. The interiors of the building sustained major damage due to water intrusion. This required significant plaster restoration in the auditorium, classrooms, and corridors.
All completed work complied with the National Park Services Secretary of Interior Standards for Rehabilitation and was awarded both state and federal tax incentives for preservation. The restoration also required bringing the entire building up to current life safety, building, and accessibility codes, including a new elevator to serve the original structure and mid-century addition.
The rehabilitation rescued a destitute structure, reclaiming its architectural integrity and returning it to its original use for another generation of students. One of the finest examples of Georgian Revival Institutional Architecture was preserved along with the historical significance it represented. The revitalization has brought new energy to its historic and declining neighborhood, and the updated Auditorium is providing a stunning educational and cultural venue for the users and the community. Sustainable design practices accomplished sensitive solutions for our environment and achieved the “Gold” LEED certification from the US Green Building Council, one of the highest honors bestowed upon environmentally responsible and energy-efficient buildings.
Restoration work for Arnold Hall received the Excellence in Restoration Award from the Georgia Trust, and the Historic Preservation Award from the Historic Savannah Foundation.
Specifications:
Year Built: 1920
Square Footage: 88,000
Year Renovated: 2007-2008
Owner: Savannah College of Art and Design
LEED Gold Certified
